Putting a roof on Steve's Cabin - part 2
Navigation:Part 1 - The beginning - 2008, getting ready for the roof
Part 2 - 2008-9, building the roof, start inside floor <= You are here
Part 3 - 2009-10, building the loft and fireplace
Part 4 - 2001-12, building the doors, trim and finishing work
Part 5 - 20012-14, chinking, interior finishing and detail work, start porch
Part 6 - 2014, porch roof, deck, and bath framing
Part 7 - 2015-17, bathroom addition, details
The Rafters
After making a few days of good progress, not much happened with the roof for nearly two months, although Steve did get the stone work finished under one of the two remaining ends:
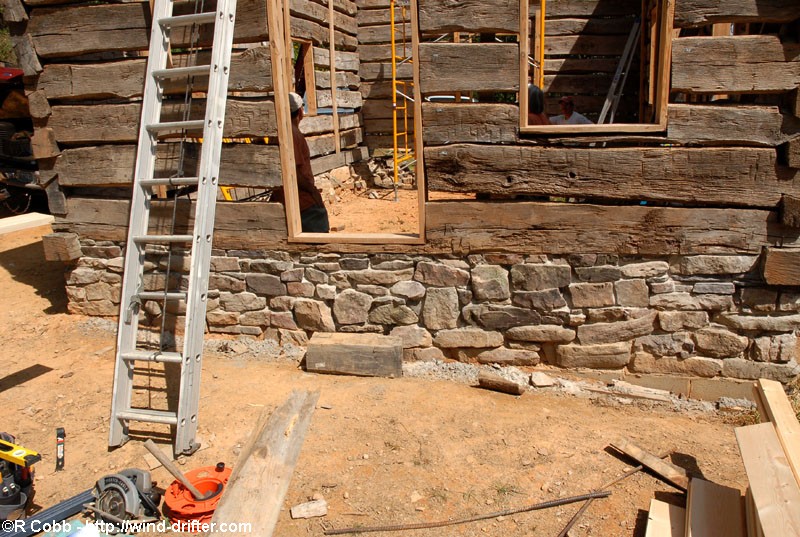
September 14, 2008 - a large crew descended on the Cabin with tools and intent. First job was framing in the window boxes on one end:
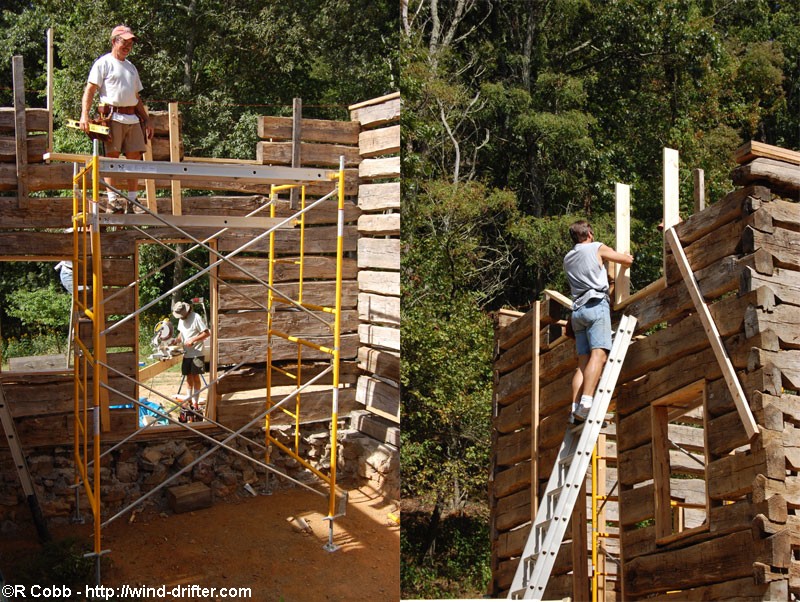
From there it was on to the rafters. After some reflection Steve had scrapped the dimensions we'd used for the prototype rafter, in favor of a steeper pitch for more headroom inside. Also, he decided to incorporate a ridge beam. So a new master rafter was made, and the first copy (second rafter) lifted into place and stabilized:
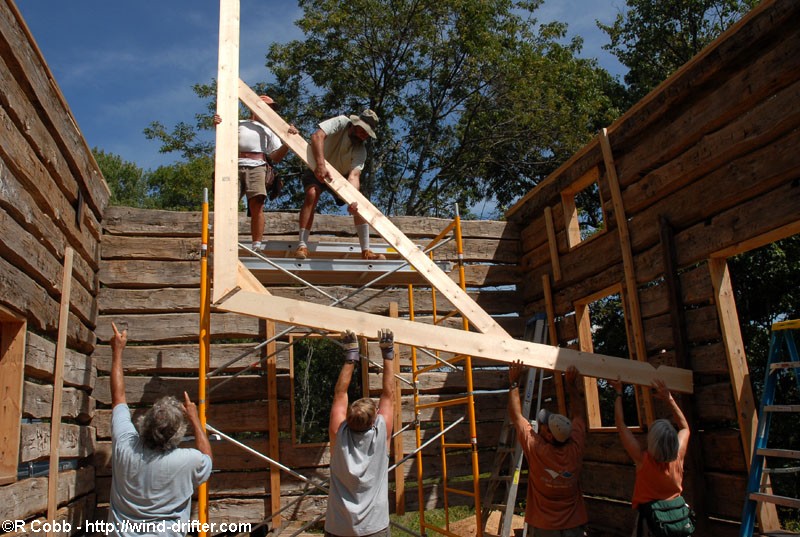
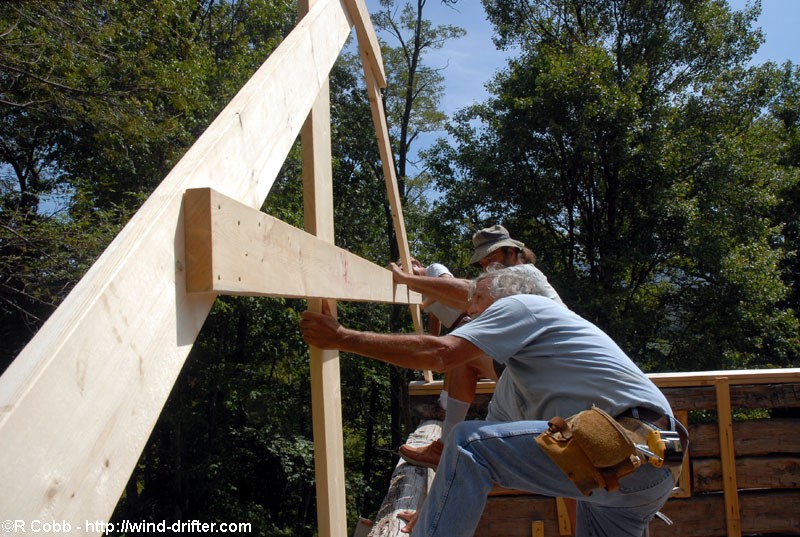
Once it was placed it was 'Topped Out' with the traditional pine bough, and the next rafter lifted:
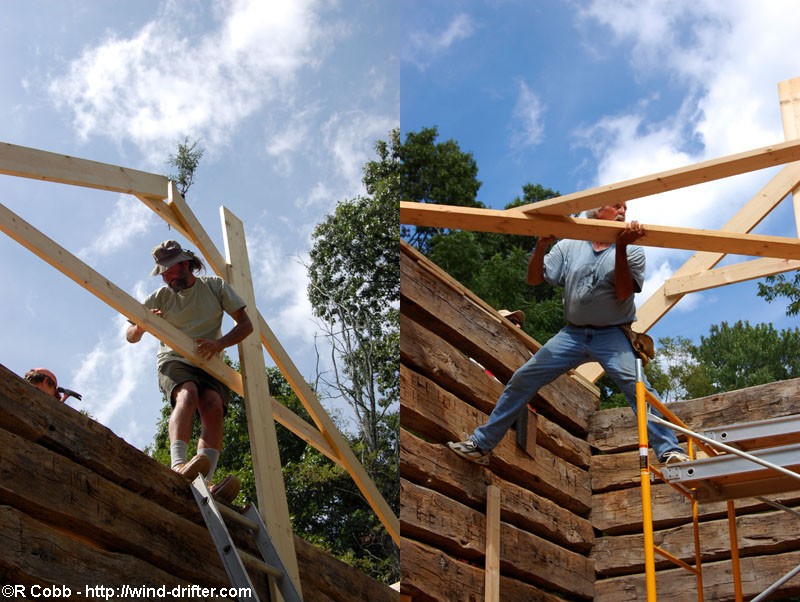
One crew on the ground kept building rafters matching the master rafter:
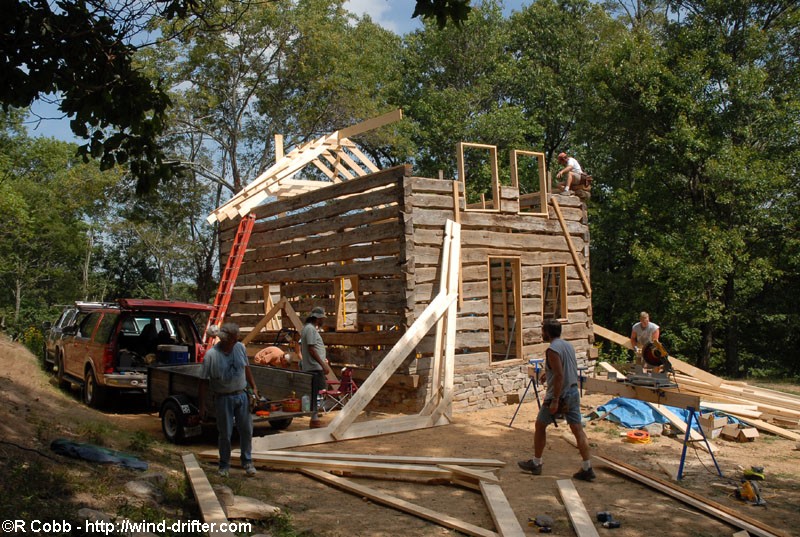
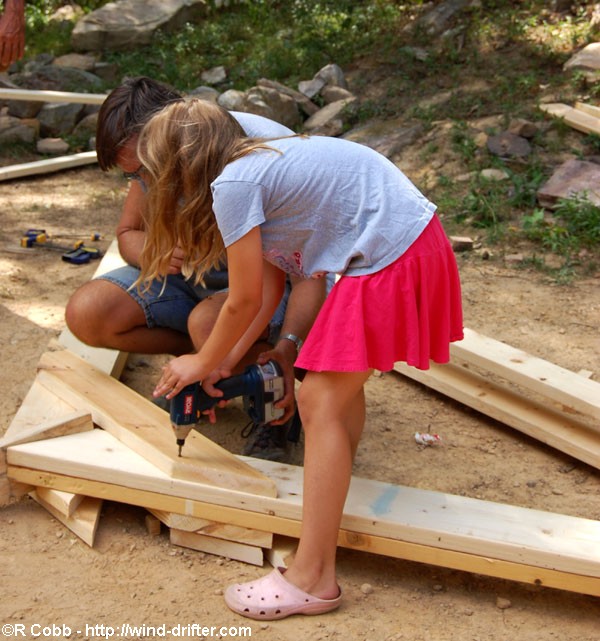
While others set the rafters in place and braced them. Once a few were up the first ridge beam was set:
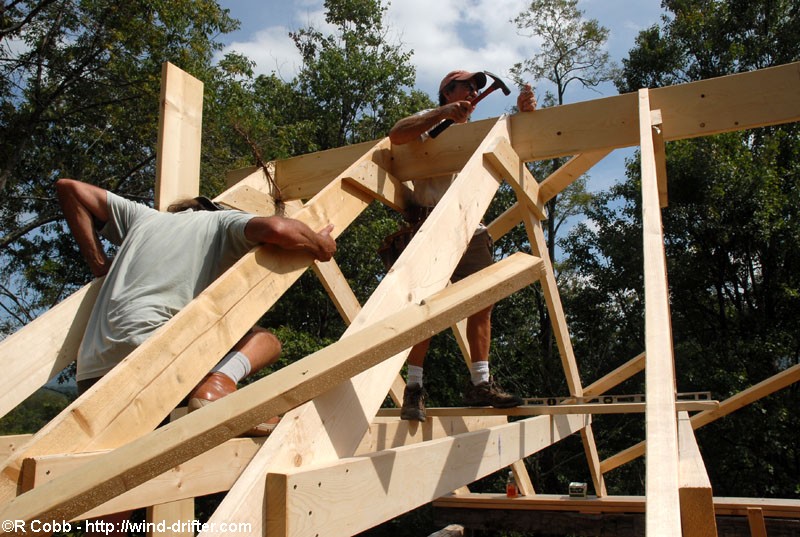
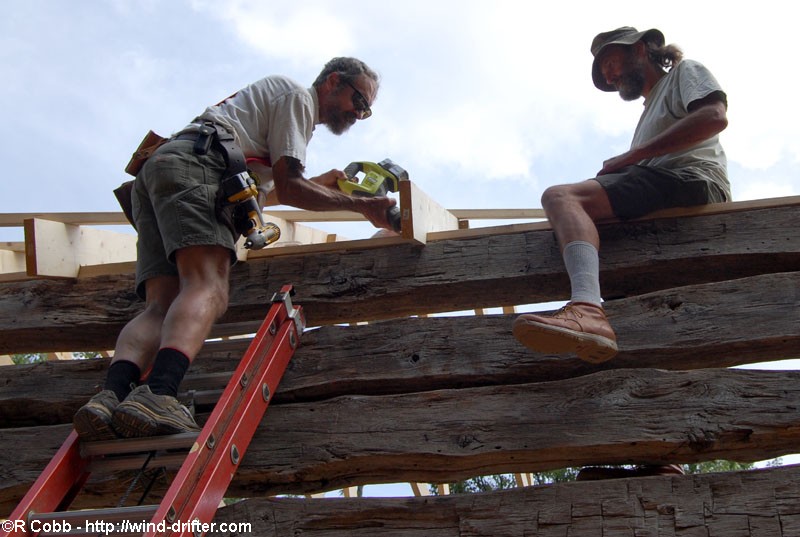
We knew we had the end in sight when all the rafters had been lifted in place, and all that remained was to position and brace them:
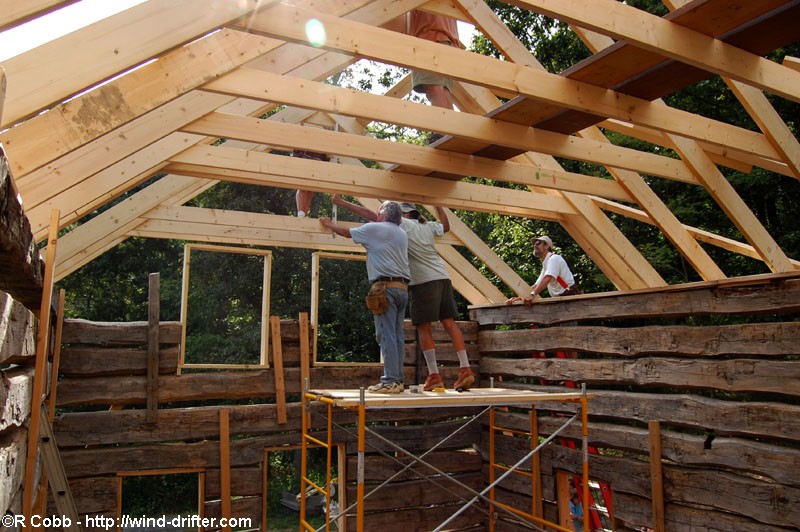
By the end of the day, the rafters were in place and that phase was finished - a place no one had imagined we'd get to today:
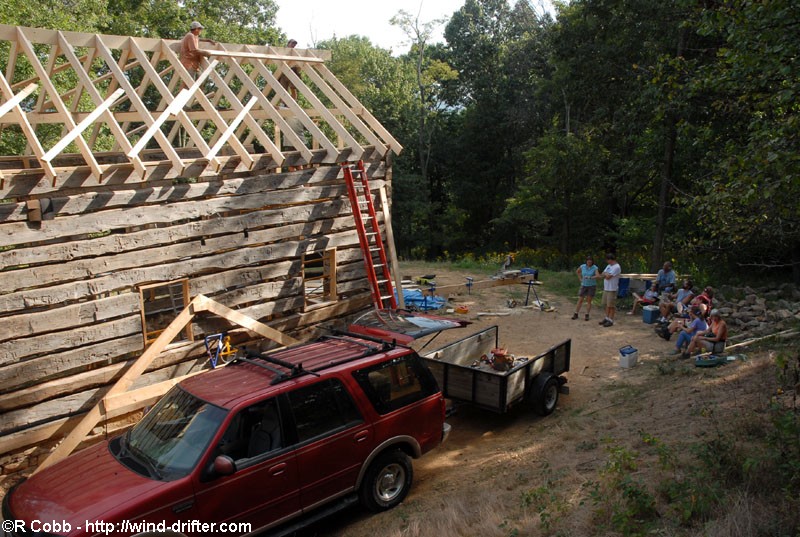
Steve looks happy...
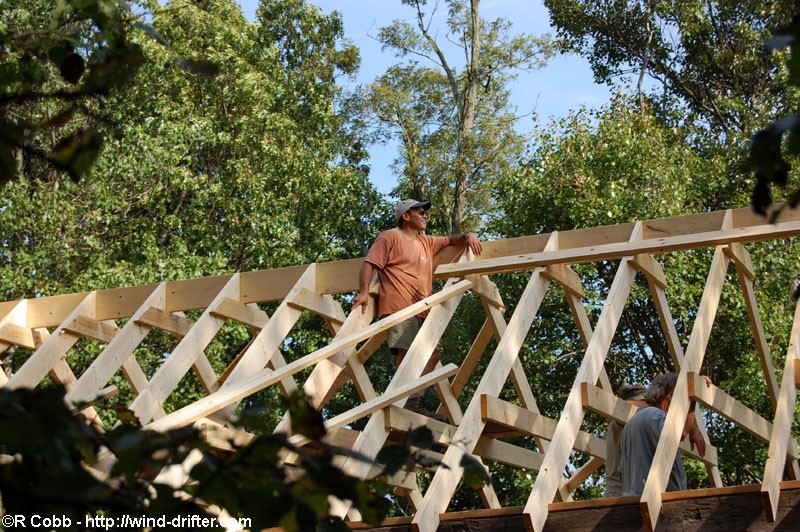
One more thing about this day - it was a nearly 15 year Reunion of 'The Odd Couple' from the '93-94 Mexico Trip:
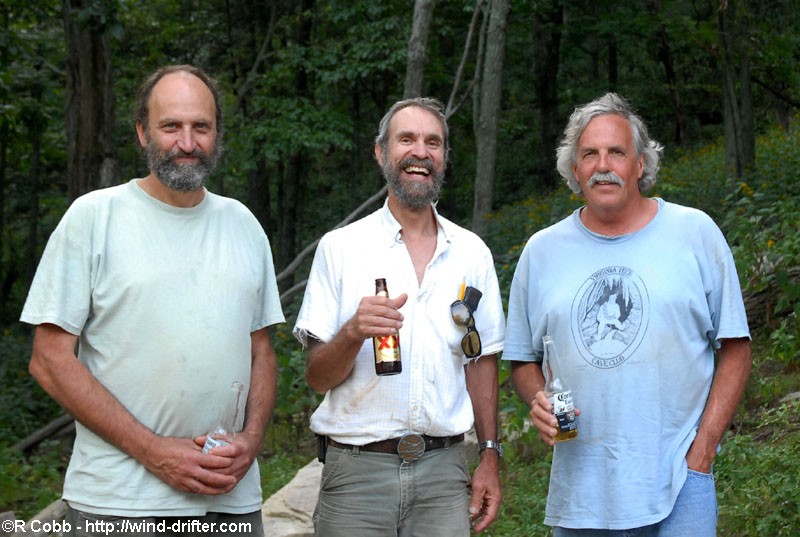
September 15, 2008 - Today was Monday, and the crew was down to just four of us. After the spectacular gains of yesterday, most of this day was putting on finishing details, like lagging down the plates and putting in blocking between the rafters.
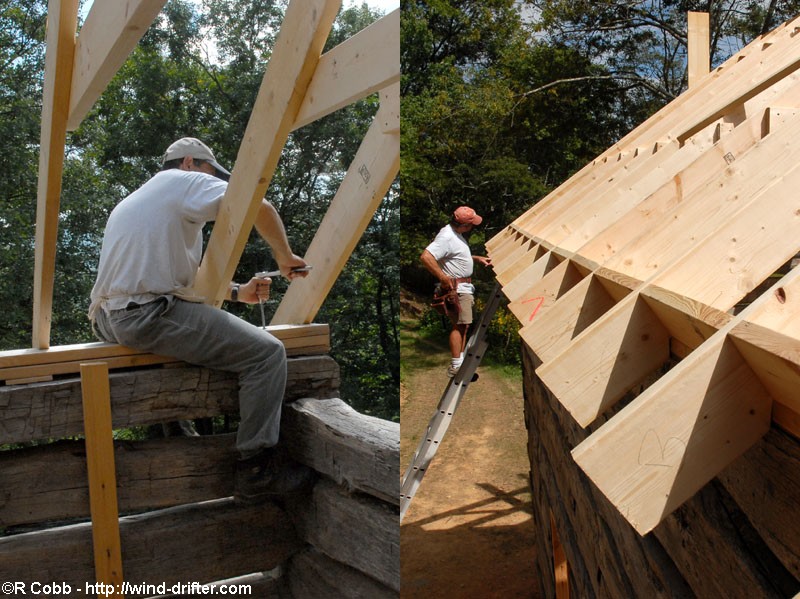
Much of the beginning of the day was spent in head scratching and discussions. It became time to deal with many details that had been in the "we'll figure that out later" category.
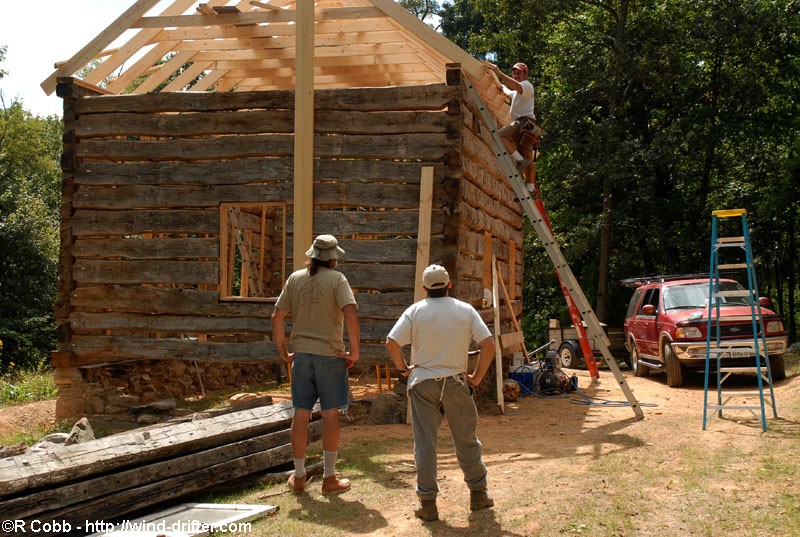
Lowe's Delivers. The Lowe's truck with the little ride-along fork lift made it's way through the gates up pastures to the base of the hill, and the fork lift got the metal roofing panels the rest of the way.
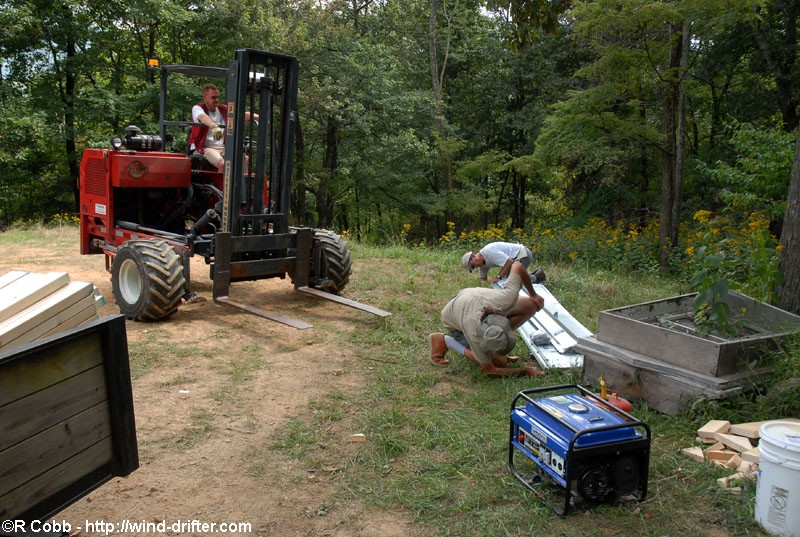
We did finally get some more visible progress when we started nailing on the purlins.
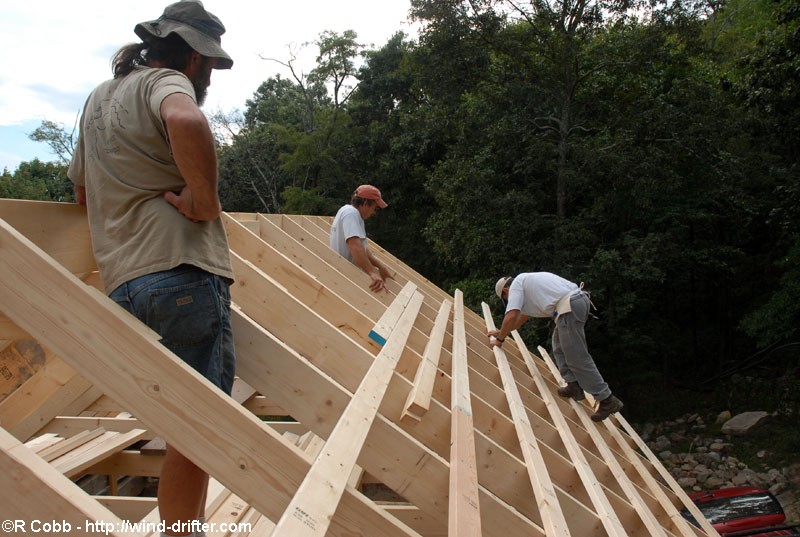
As we reached the top of one side we were running out of nails, screws, and screw driver batteries, but we got to the top
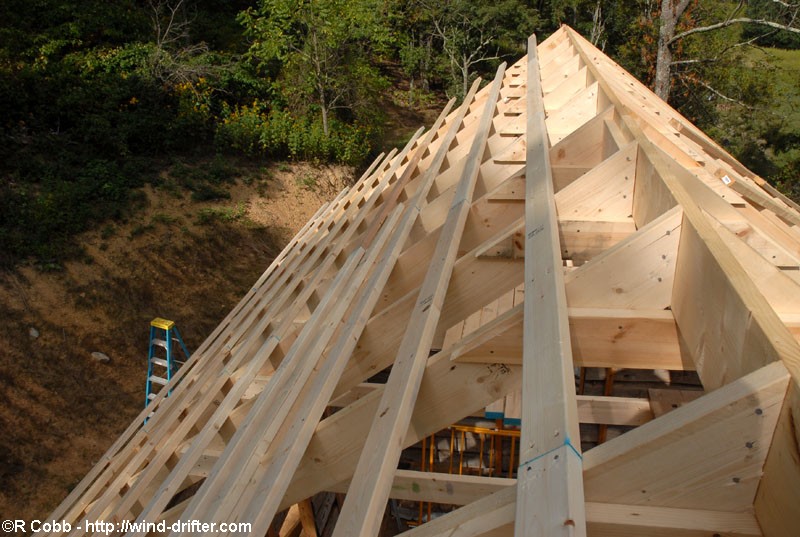
This was a shorter day as Steve had a family birthday (Sylvia's) dinner/party to attend, but more good progress was made.
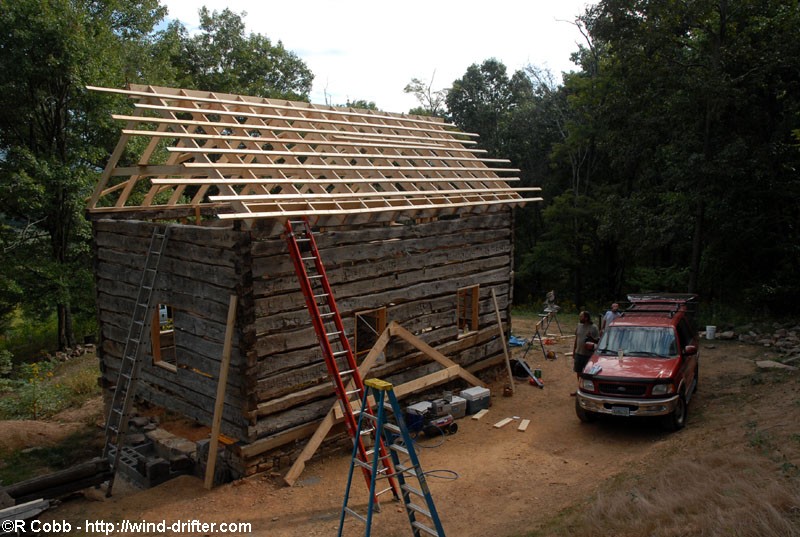
Time for me (Richard) to go back to work (at the job with a paycheck) tomorrow, but the cabin work will continue with some new helpers coming.
September 16, 2008 - Tuesday saw changes in the crew, which started with the purlins on the other side from the one we had completed Monday. Your normal photog was sitting at a desk in the city - he had to rely on Steve for these pics.
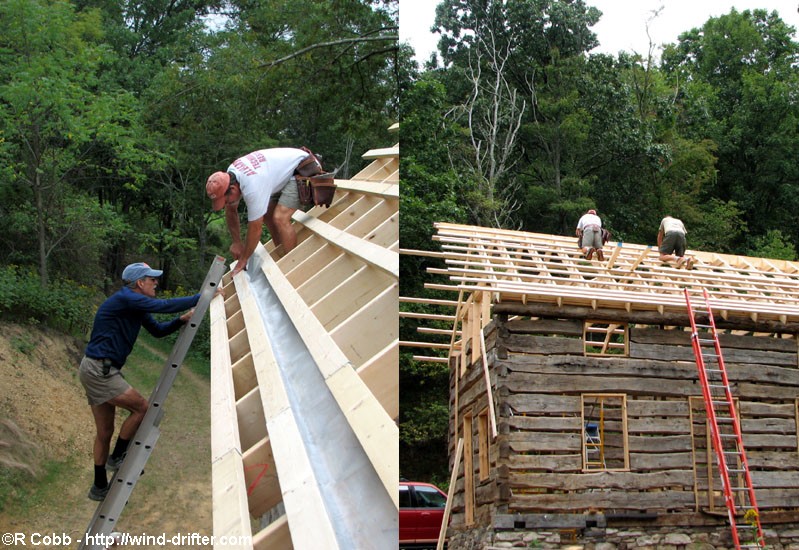
The purlins finished, the ends were trimmed and the eaves attached.
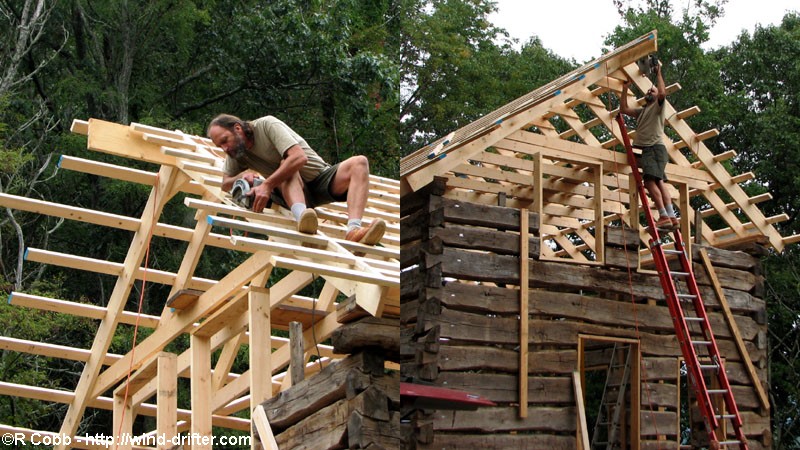
By the end of Tuesday the first of the metal sheets were up:
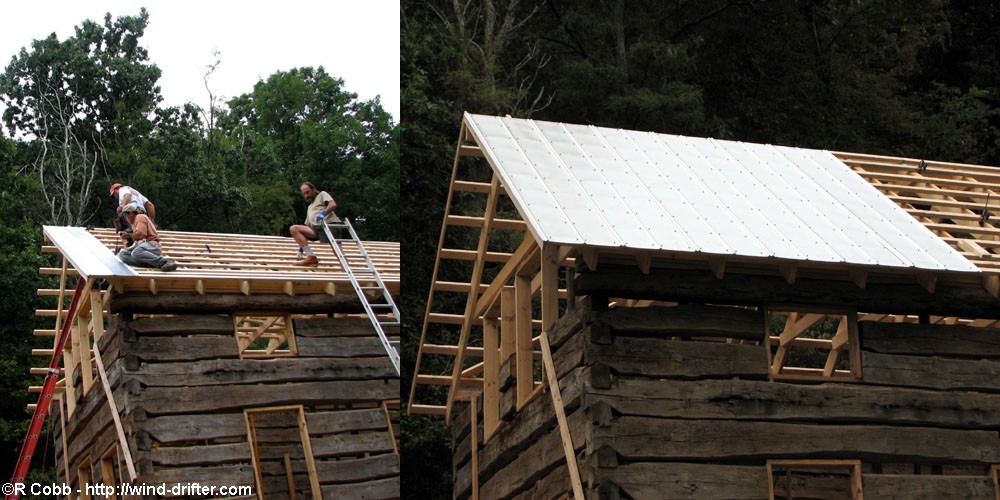
Time for a Steve Check: Yep. Still looks happy.
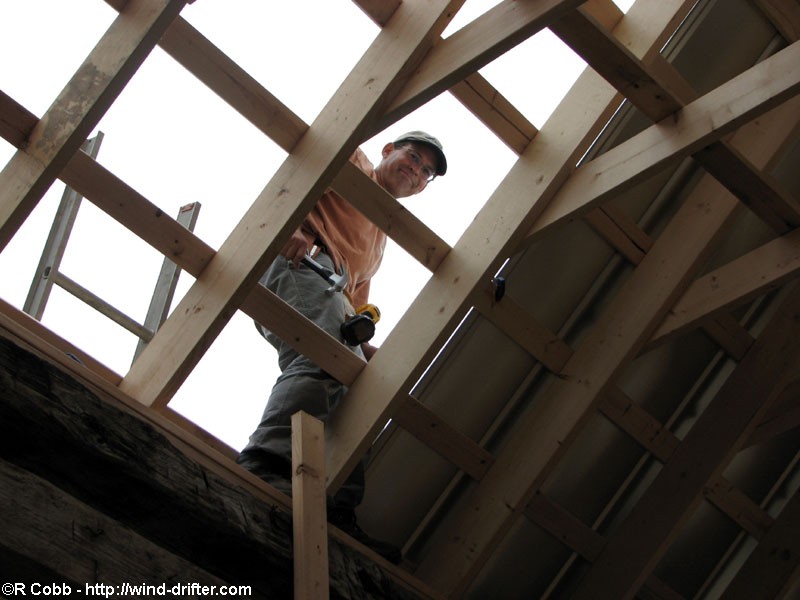
September 17, 2008 - Wednesday the end was in sight and the panels continued going up.
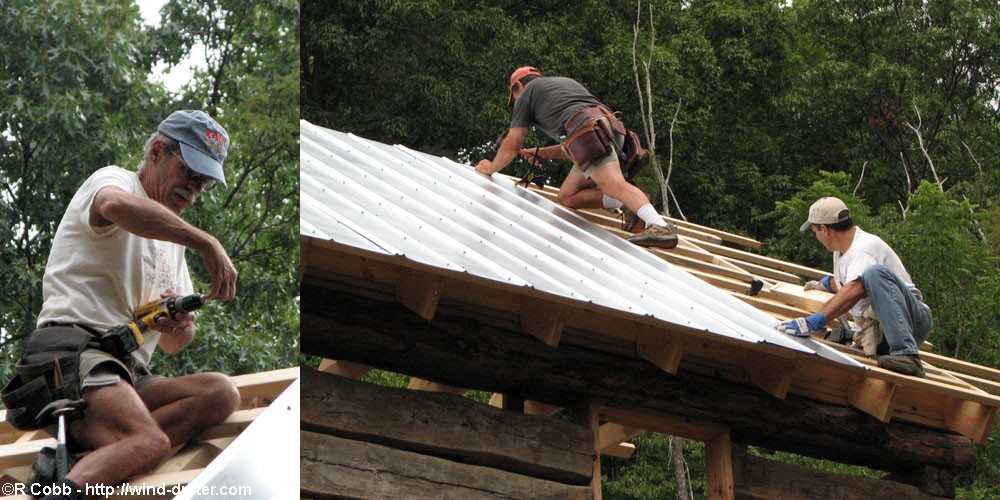
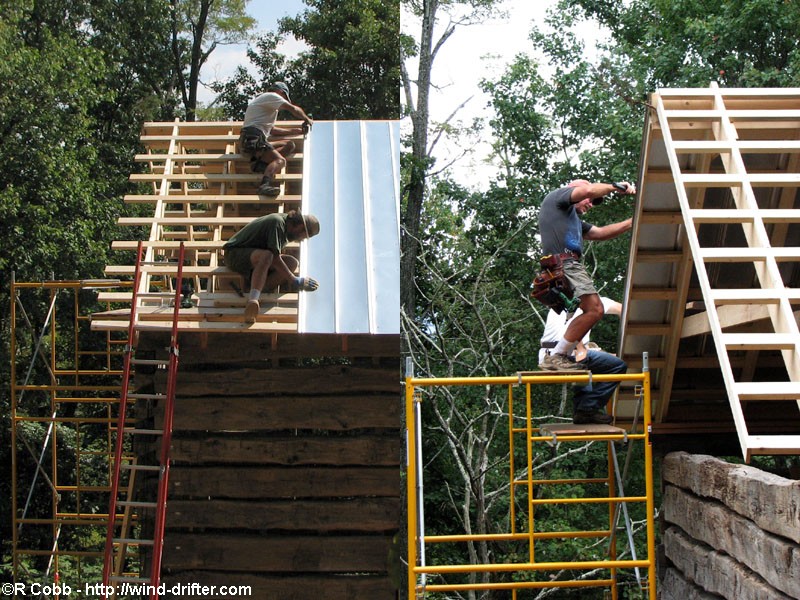
Cavers do a roof - note the PMI, tied off to the bumper, belaying the ladder laying on the roof (left frame in the following panel):
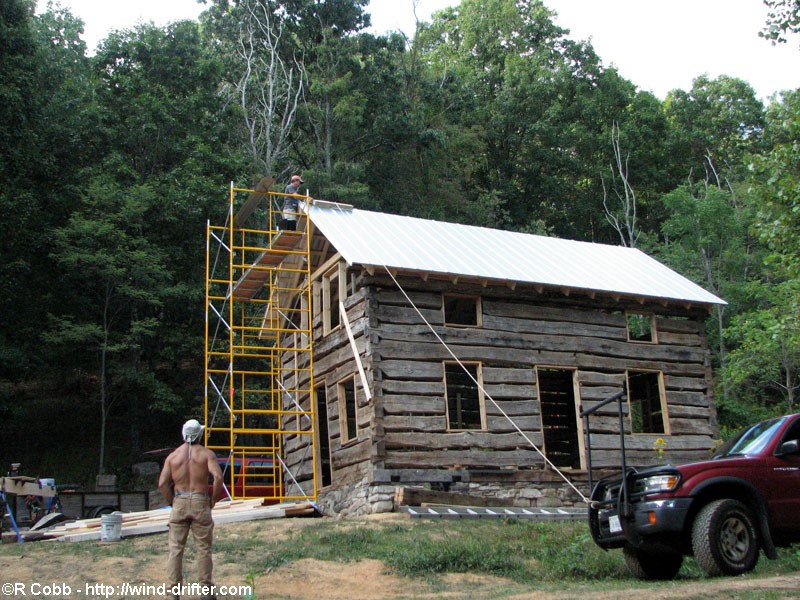
Just a ridge cap left to go...
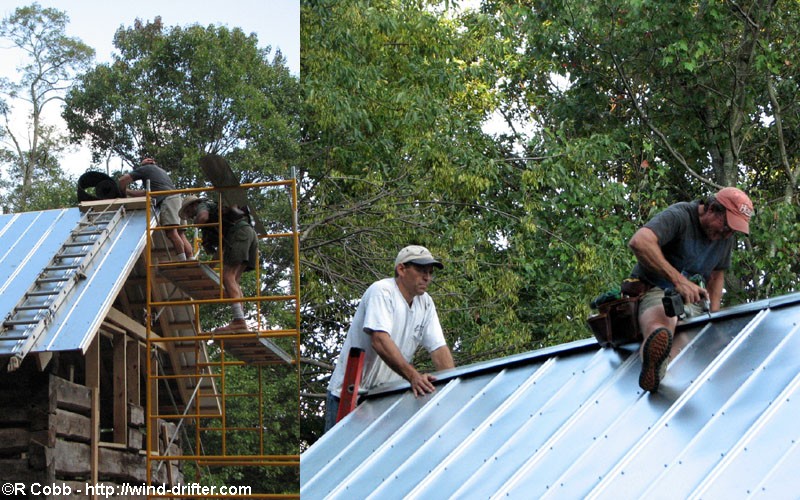
I think this means it is done!
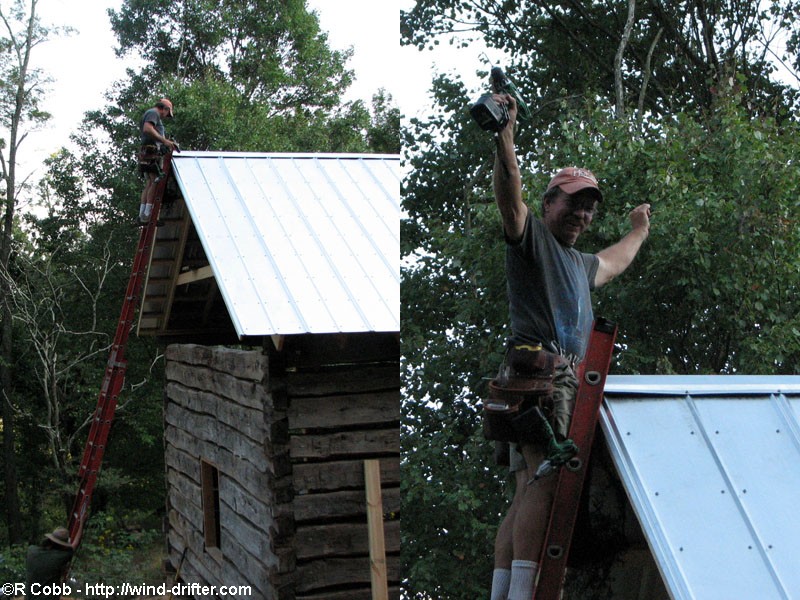
Steve has got his roof.
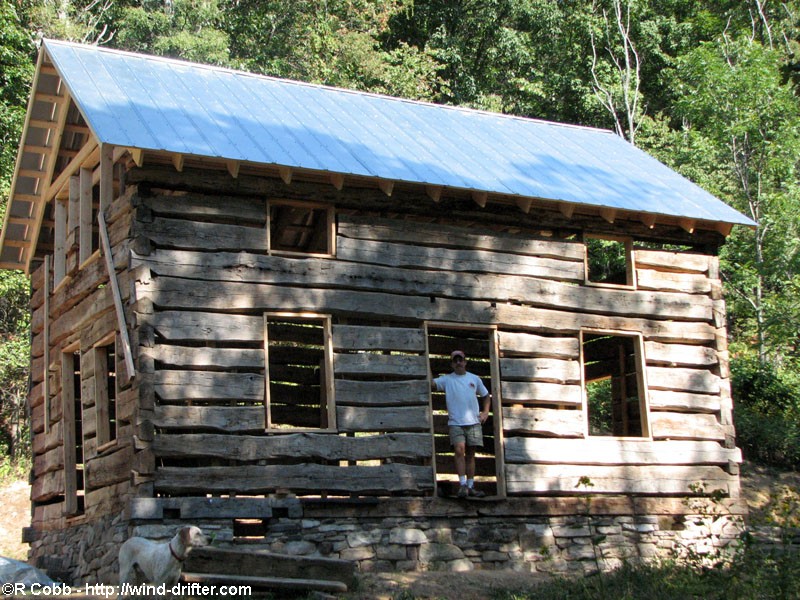
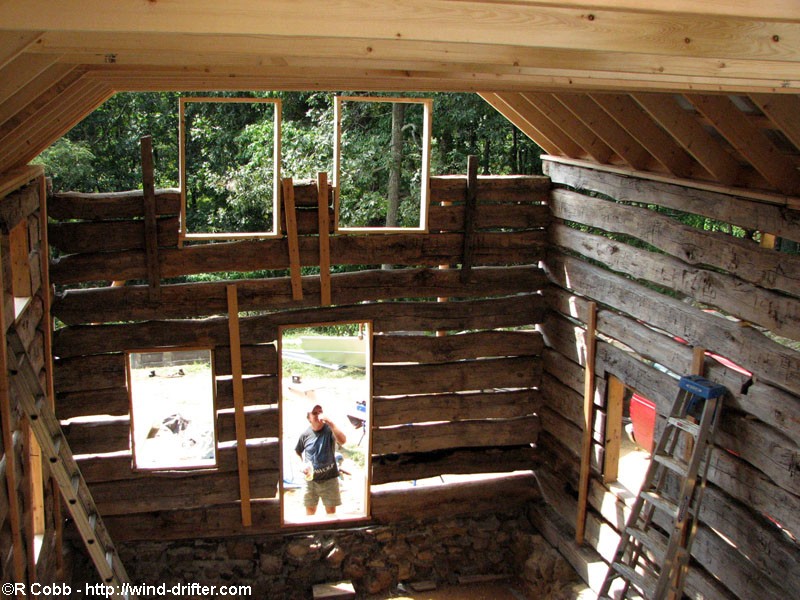
He'll know when it's raining!
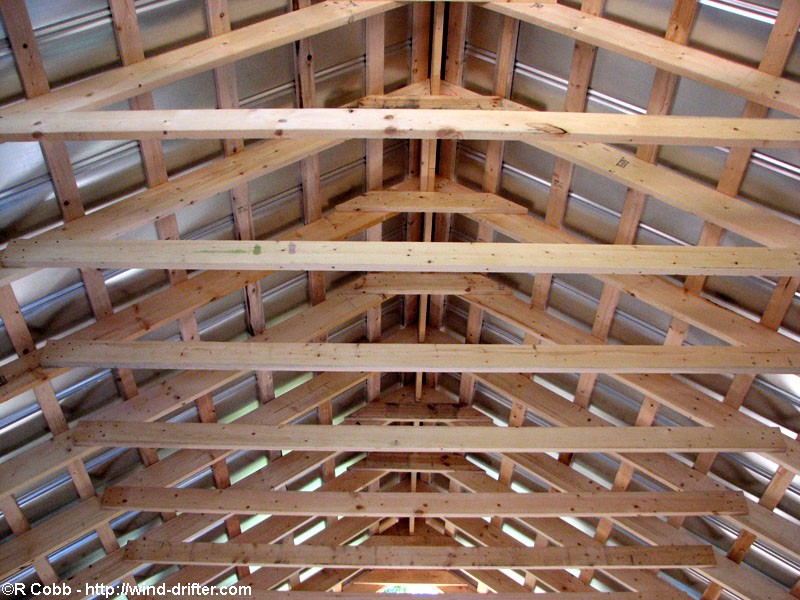
He didn't send any Steve Check pics, but I can imagine the grin anyway!
This set of pages was originally to be only about putting the roof on Steve's cabin, and that's done. But he's got plenty more to do...
February 2009 Update
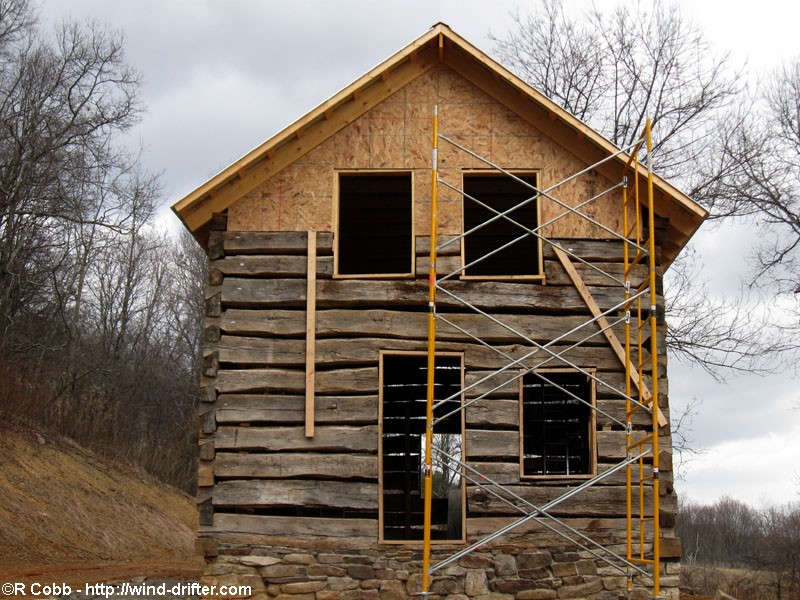
March 2009 Update
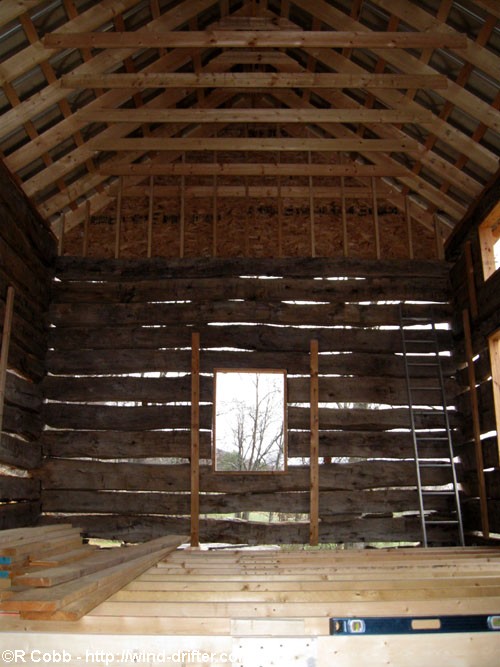
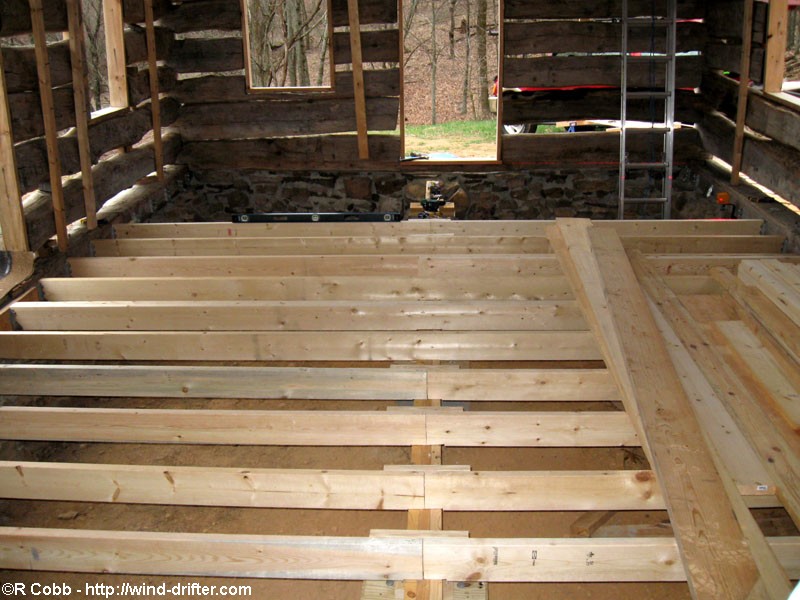
Navigation:
Part 1 - The beginning - 2008, getting ready for the roof
Part 2 - 2008-9, building the roof, start inside floor <= You are here
Part 3 - 2009-10, building the loft and fireplace
Part 4 - 2001-12, building the doors, trim and finishing work
Part 5 - 20012-14, chinking, interior finishing and detail work, start porch
Part 6 - 2014, porch roof, deck, and bath framing
Part 7 - 2015-17, bathroom addition, details