Steve's Cabin - part 6
Navigation:Part 1 - The beginning - 2008, getting ready for the roof
Part 2 - 2008-9, building the roof, start inside floor
Part 3 - 2009-10, building the loft and fireplace
Part 4 - 2001-12, building the doors, trim and finishing work
Part 5 - 20012-14, chinking, interior finishing and detail work, start porch
Part 6 - 2014, porch roof, deck, and bath framing <= You are here
Part 7 - 2015-17, bathroom addition, details
October 2014 Work Week
Friday October 3 - Since the last update of May 2014 Steve added a temporary porch/tarp and framed in the posts and joists for a deck, bathroom, and utility closet on the side of the cabin. This is the starting point for this work week.
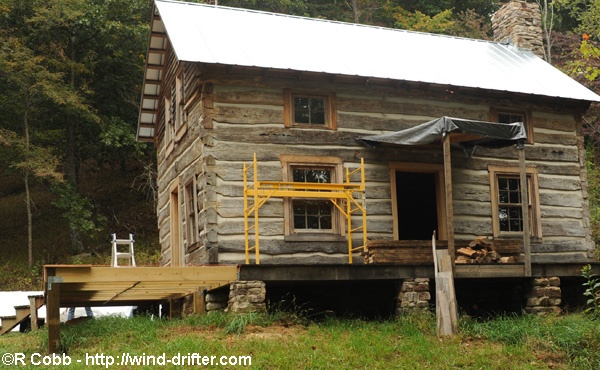
There was rain in the forecast for the coming days, so the first task was to set up a rain shelter for the power tools. This later proved to have been a wise move.

All the wood for the porch/deck flooring came from 2 white oak logs that had been rough sawn into 1" thick boards. Steve found the sawn logs on Craigslist in the Tidewater area. Some of the boards still had bark, and uniform width was needed for any boards placed end to end, so many of them had to be ripped to width.

Some required additional straightening before being screwed to the joists.

We thought we'd get the deck done on the first day, but the rains came and got heavy enough to end the day. We almost made it though.
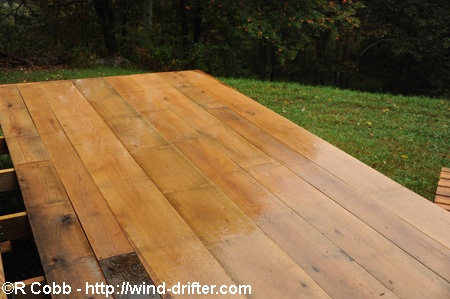
Fortunately, it was almost evening by then. Steve had installed a pot hook in the fireplace over the summer, and it was used for the first time heating a pot of Jean's chili. The entertainment shelf was also well stocked, including a couple of flavors of Junior's Finest.
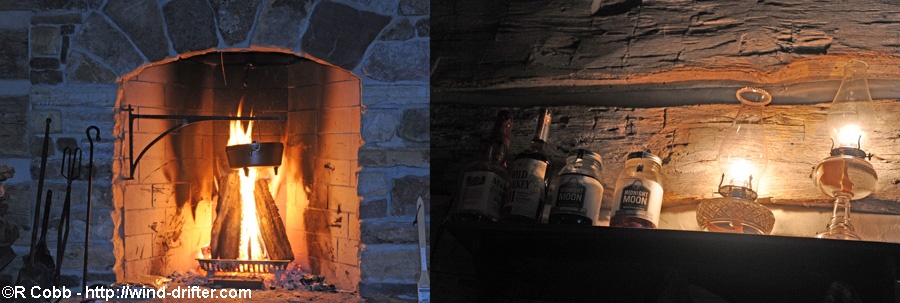
Saturday October 4 - The sun had returned by morning, and the last deck boards were quickly installed.
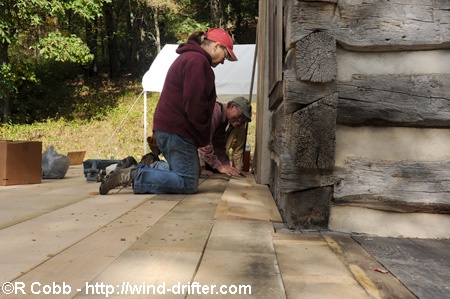
At this point the crew split into two separate tasks. One task/crew was building the front porch roof. The temporary roof was removed, and framing began on the permanent roof. The posts and rafters were from a barn salvage business in Buchanan that Steve had contacted.
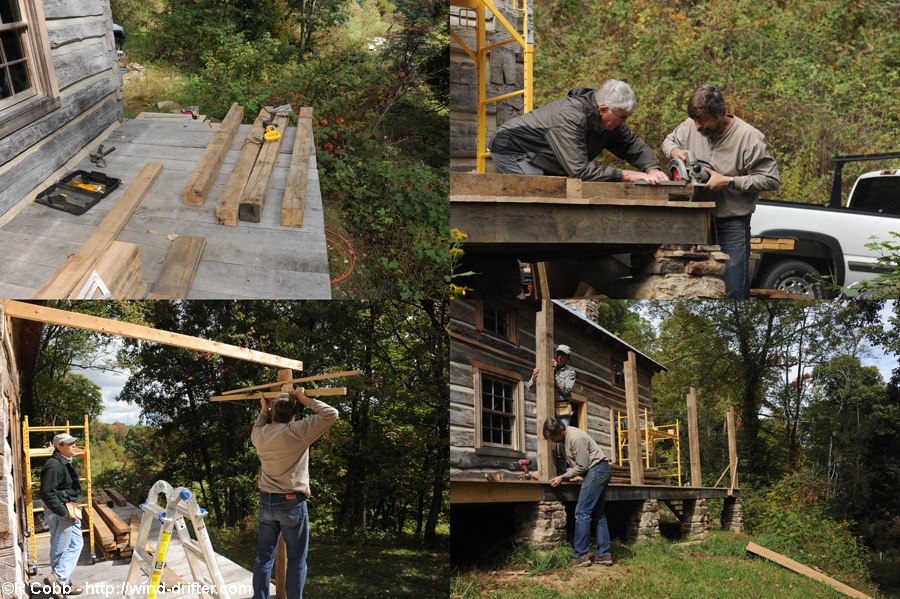
Meanwhile the other task/crew was starting on framing the bathroom and utility closet.

There was a lot to work out in starting both projects, but by the end of Saturday good starts had been made.
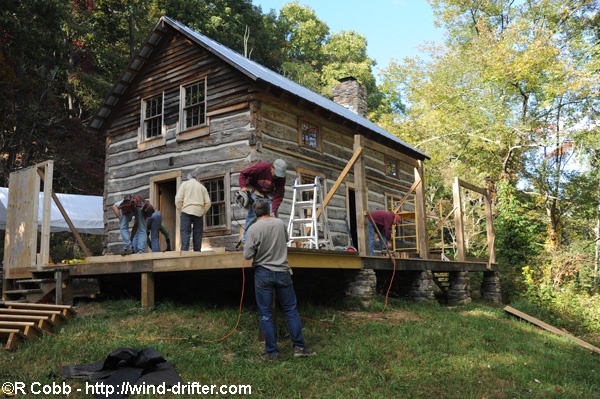
Sunday, October 5, was another pretty sunny day, and lots of helpers and visitors made their appearances throughout the day.
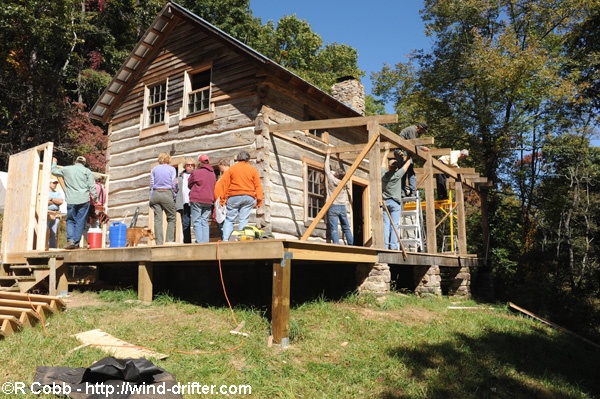
The porch headers and rafters were installed, then a line marked the rafter ends for trimming.

More walls were raised on the bath/utility addition framing.

This is the end of the work day on Sunday - only a few short walls of the bath/utility remain to be framed. The porch roof purlins are up and the first piece of metal roof laid on top for cogitating purposes.
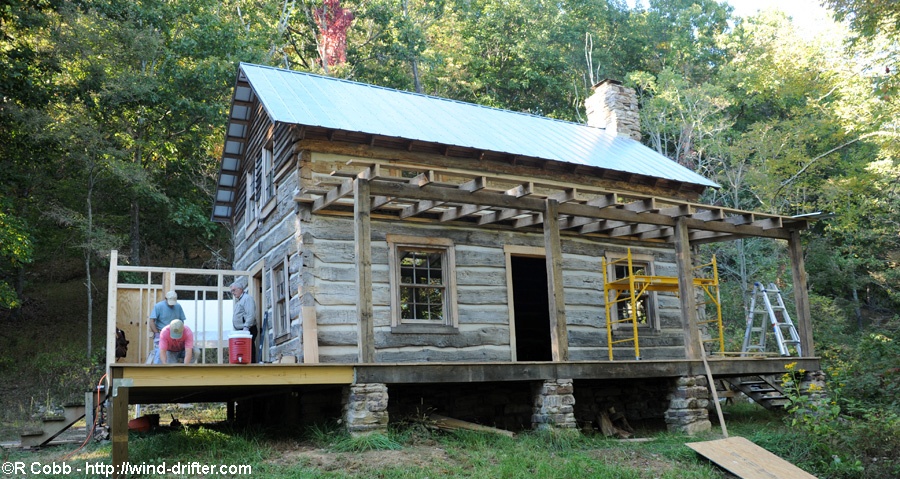
The moon was nearly full and the skies clear on Sunday night. These are moon lit time exposures of the "Little House" and the cabin.

The forecast for Monday, October 6, was increasing clouds, but no rain until Tuesday. The day started out pretty, with metal roofing sheets being attached to the porch roof and then flashed. The flashing part of the job was tedious, as a groove (45 deg, angled downwards) had to be cut into the log and flashing fit into the groove.
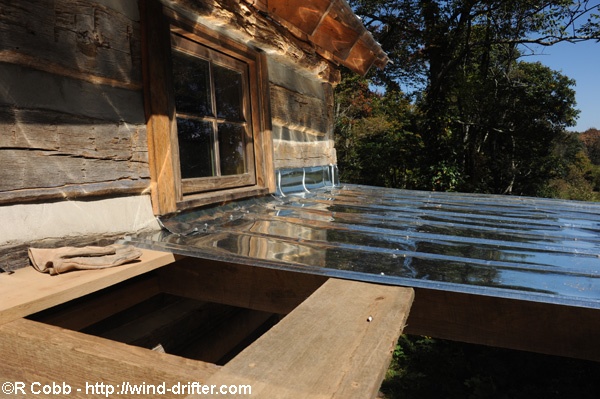
Good progress was also being made on the bath area framing.
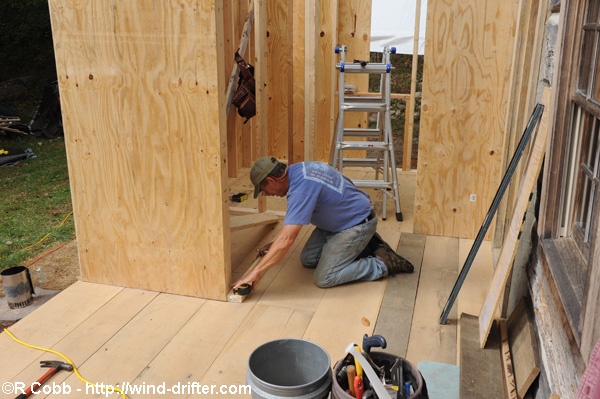
But the forecast lied, and the rains came in the afternoon. There were only a few brief lulls, and things weren't looking too good since rain was already in the forecast for the next day. Steve did manage to get the last two metal roof panels down during one brief lull, but not by staying dry...

Good progress had been made Monday, but it was doubtful the bath area would have the roof completed, which had been one of the goals.
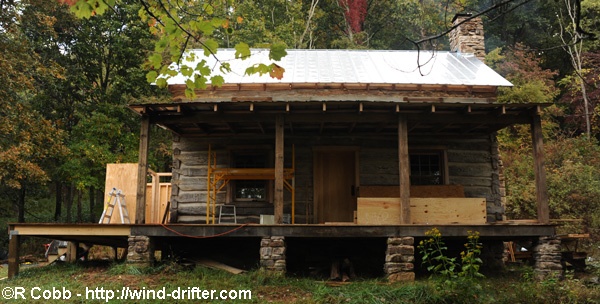
Tuesday, October 7 morning was a pleasant surprise - everything was wet, but it wasn't raining. So we made the hasty decision to put all effort into getting a roof over the bath area - or as far along as we could get... We did some quick trial fits to see what kind of slope we could get
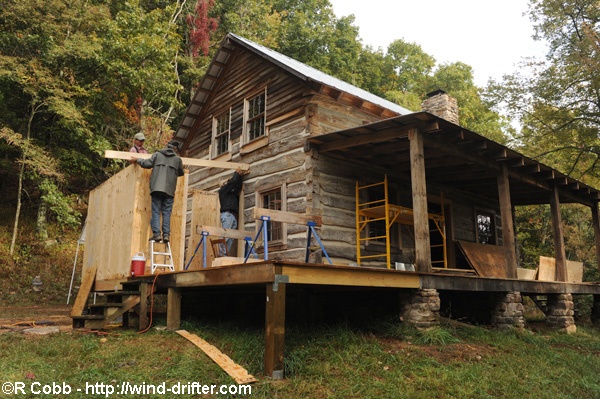
Followed by some hasty calculations.
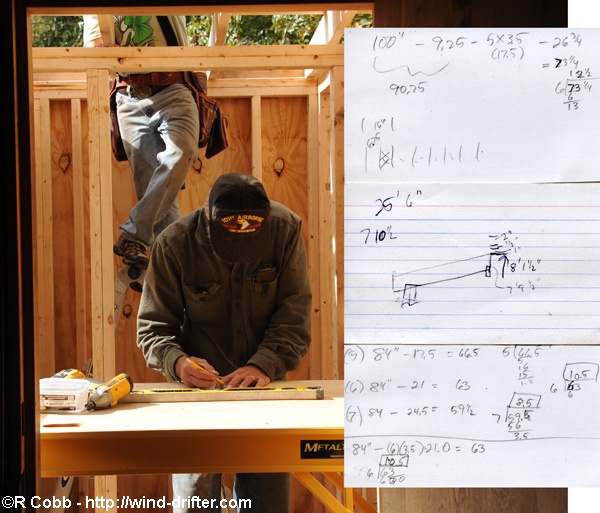
The sun came out and it became a beautiful day. The rafters and purlins were rapidly cut and installed.

Back in Part 1 there was a picture of the different log-end notch styles - with the conclusion that two people of different age and notching styles had built the cabin. That tradition lives on in the current incarnation of the cabin, with Ed driving nails at one end of a purlin while Steve drives screws at the other end.
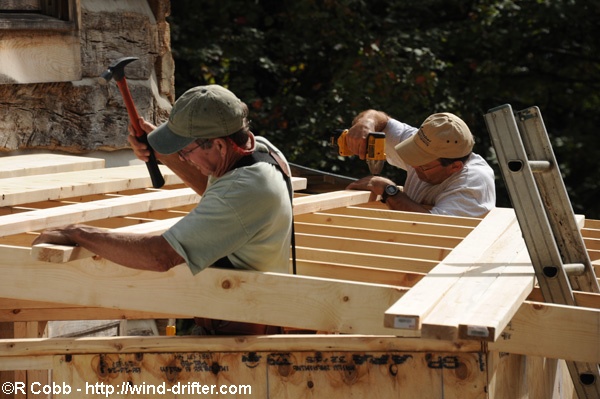
Not believing our good luck the rafters were rapidly trimmed and we began on the metal roof panels which had to be trimmed to fit.
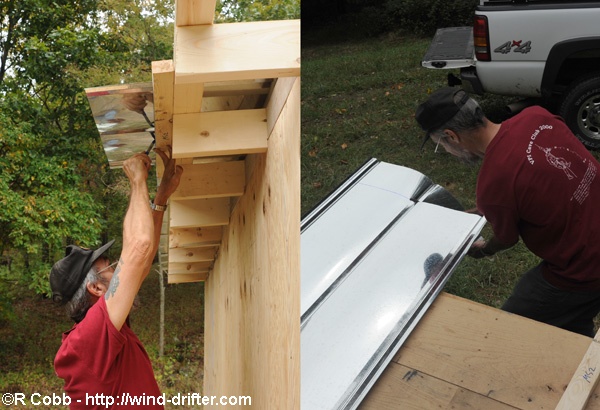
And then screwed in place
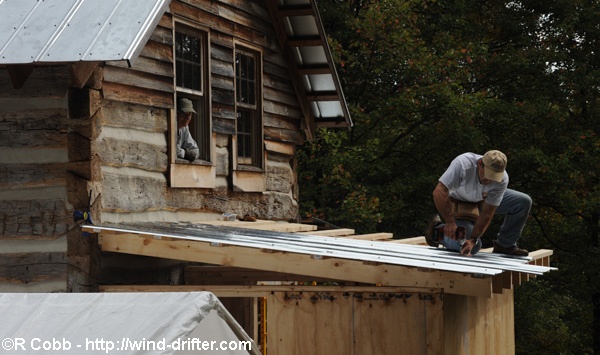
Our luck held and we finished the roof over the bath area. This might have made Steve happy.
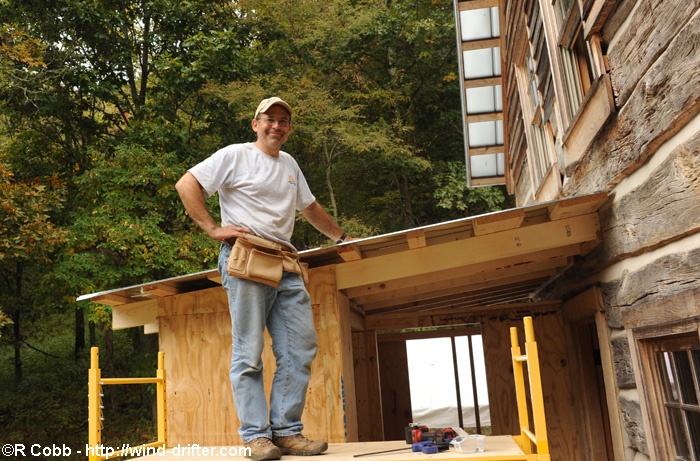
The sun was still shining, so we got greedy and decided to try to finish putting up all the plywood sheets. One of them required coping the edge to match the logs. This was tedious and took several tries to get a satisfactory fit.
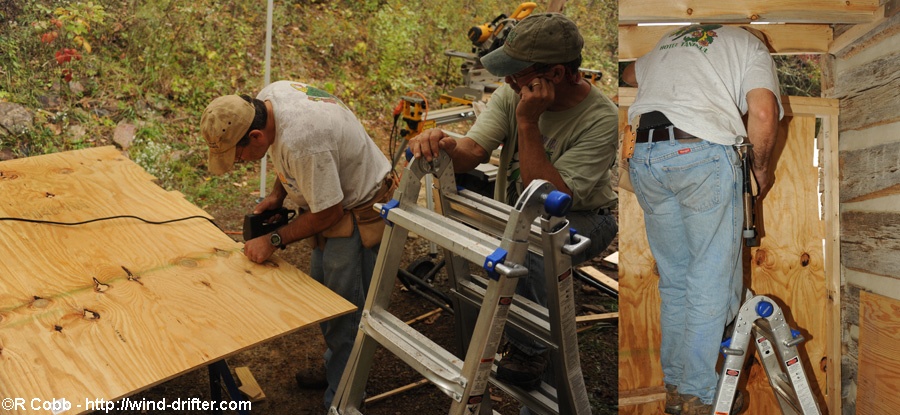
It was during this fitting that our luck ran out, and serious rain began. But Ed was not yet ready to yield, and we continued until we at least got that piece up.

But even he was ready to quit once that piece was up, leaving still one more piece to close the wall.
Because this was the last day, we had let the fire die, and there only a few embers remaining. But we were all wet and chilled so the fire was renewed so we could warm and dry ourselves. We also noticed something we had not seen the whole work week - a snake skin protruding from a chink in the fireplace mortar. If the original owner was inside the cavity behind the firebricks, he was surely cooked by now.
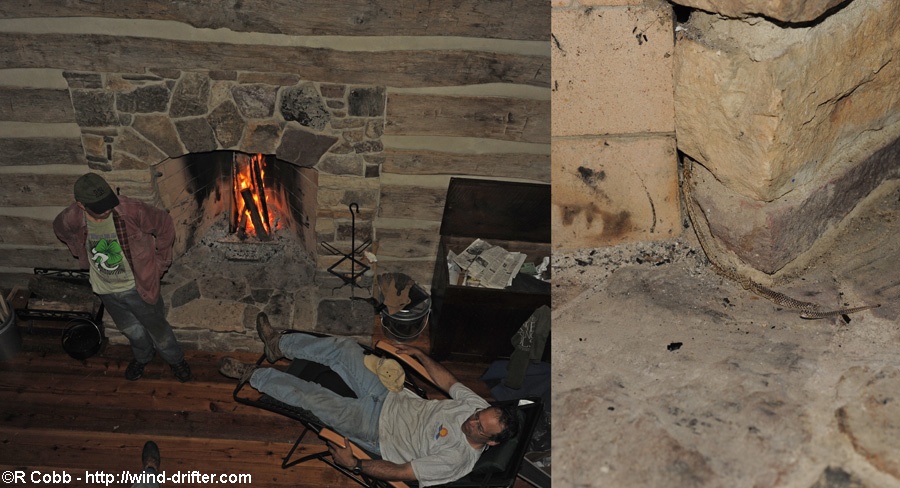
The rain had moved in to stay, and evening was approaching. Many of the tools and supplies were not put away, just moved under shelter to be dealt with later. Steve and I decided to come out the following afternoon to clean up after Steve was finished with a business meeting the next morning.
Wednesday, October 8 - The Meeting Monster swallowed up most of Steve's Wednesday, and we did not get back out to the cabin until late afternoon. Even though it was late, that open space on the bath wall taunted us, and we made closing that our first priority.
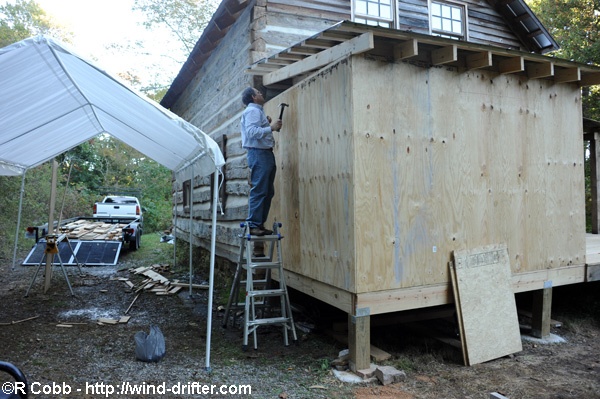
After that we had a busy hour or two cleaning up and putting tools and supplies away. The next pics show the results of this workweek. The decking is down, the bath/utility closet addition is framed and roofed,
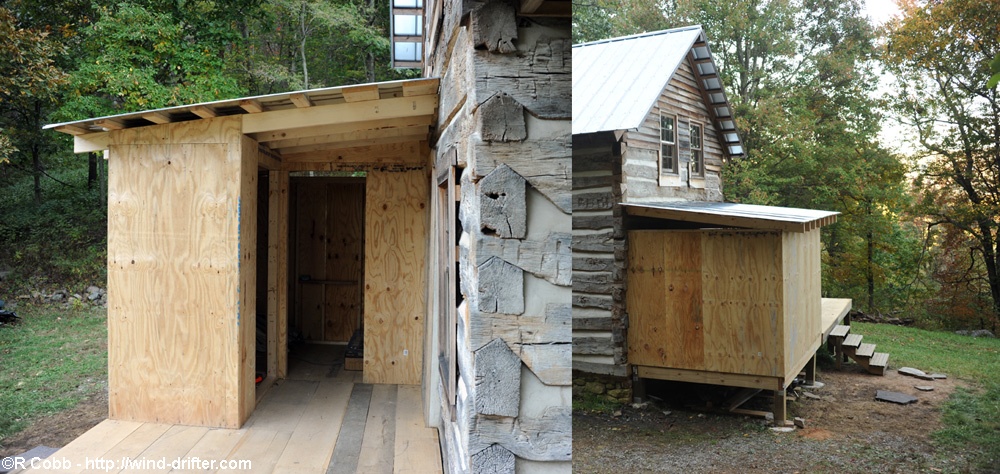
and the porch roof is completed.

After all the chores were done we finished the day with a couple of chairs on the front porch, enjoying the new rain or shine view.

To Be Continued...
Navigation:
Part 1 - The beginning - 2008, getting ready for the roof
Part 2 - 2008-9, building the roof, start inside floor
Part 3 - 2009-10, building the loft and fireplace
Part 4 - 2001-12, building the doors, trim and finishing work
Part 5 - 20012-14, chinking, interior finishing and detail work, start porch
Part 6 - 2014, porch roof, deck, and bath framing <= You are here
Part 7 - 2015-17, bathroom addition, details